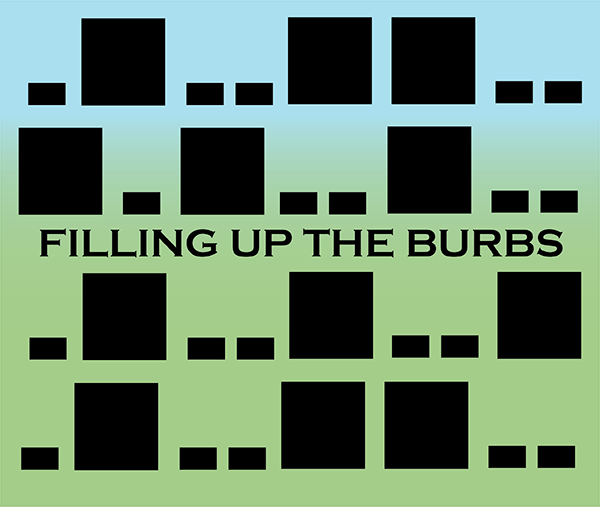Future homes: Filling up the Burbs

Housing density in suburban Melbourne is set to radically increase. Up to 4 storey “pre-approved” apartment buildings are to be located around railway stations and activity centres, in established areas of mostly 1 and 2 storey housing. Designs will be fast-tracked through the planning process.
Application
The government Future Homes program applies to sites within 800 metres of a railway station or activity centre, that are zoned general residential, and do not have a heritage or neighbourhood character overlay. The designs require a minimum site area of around 900 sq m, typically the size of larger suburban allotments.
The designs
The Future Homes are government sponsored designs which need to be purchased. These designs are considered by the government to be of exemplary quality, as they are intended to respond to the needs of residents and their liveability, respect the site surrounds, neighbours’ privacy and amenity, and are sustainable.
They can be adapted for different situations. The designs are for 3 storey apartments groupings, though a fourth storey may be added if it is considered to “reinforce the existing or future character of the local area”.
There will need to be a range of apartment sizes, include family friendly features, be accessible for different stages of people’s life cycle and be easily changeable. The designs will also need to incorporate many detailed requirements for storage, rooms, kitchen and laundry requirements, natural ventilation and sustainability, communal open space, deep soil and canopy.
Approval
The approval process is in 2 stages. The first is by Future Homes who decide if the design meets their objectives and adequately “considers” their guidelines.
The second is an application to Local Council, who undertake a formal but limited assessment, for conformity with a newly introduced set of planning provisions specifically for Future Homes. These exempt most of the traditional planning requirements, though most “Rescode” standards are included. All up, the 2 stages take about 24 - 30 days.
If you live next door to a proposed development, you can expect to be notified, and you can respond back to the council. However, third party appeal rights are not possible, except in special circumstances.
Urban design
It is intended to create a new urban character of higher and denser built form. One that acknowledges the existing neighbourhood character and context, but not replicate it. Site coverage will be increased, front, side and rear setbacks and on-site parking will be reduced.
The urban design intent is to provide a positive street presence, that supports a safe public realm, has good connections to surrounding areas, integrates and activates the street frontages, is attractive and enduring, inherently innovative, inclusive and sustainable, and respects the privacy and amenity of adjoining dwellings.
29/9/24